
Buildings, from construction to operation, generate about 40 percent of annual global CO2 emissions. Architects worldwide are offering their solutions to transform these structures into sustainable, self-sufficient systems that can even help slow down global warming. From a vertical garden in Singapore or a bamboo arch in Indonesia to a 3D-printed house in Italy or giant timber "mushrooms" in Spain, here are carbon-neutral structures and prototypes with great design—visually and environmentally.
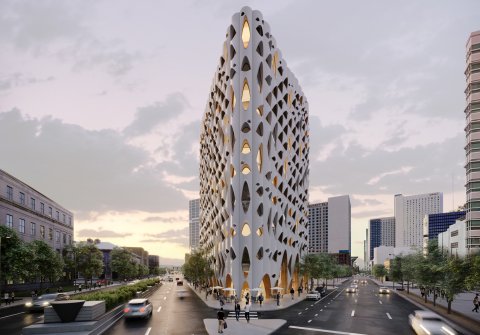
Urban Treehouse
Populus
Denver
Populus, set to open in spring 2024 in downtown Denver, aims to be the United States' first climate-positive hotel by using sustainable materials in the construction process and planting over 5,000 acres of trees offsite. Its stylish, triangular shape takes inspiration from the aspen tree, often associated with Colorado; its sculptural white facade is covered in windows that mimic the eye-shaped marks on tree trunks. The 13-story, 265-room building also features a rooftop with native plants and a skyline stretching to the Rocky Mountains.
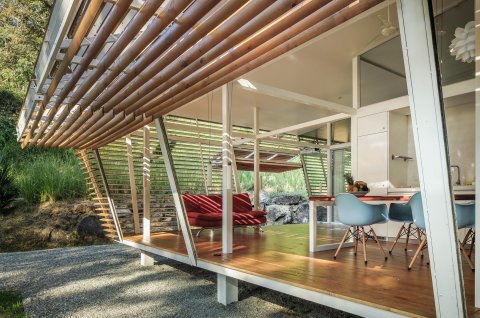
Indoor-Outdoor Living
No Footprint House
Ojochal, Costa Rica
This tropical house sits in a small village at the edge of a vast rainforest. The prototype's wooden facade panels are customized for the climate with slats that can be opened or closed to connect the inside and out, and to let air flow through and sunlight drench the room. The slanted roof protects the house from heavy rainfall and harvests solar energy, forming a self-sufficient power system.
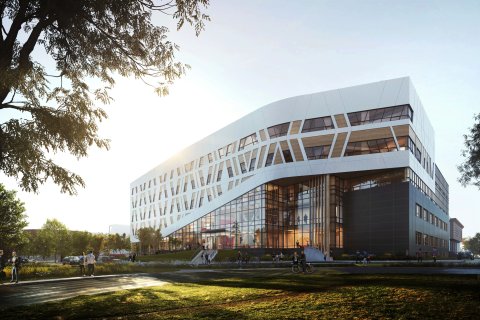
Art of Timber
A-Block Building
Scarborough, Canada
Slated to be completed this year, this large, laminated timber building at Centennial College of Applied Arts and Technology is likely Canada's first carbon-neutral higher education facility. The highly transparent six-story building offsets carbon emissions by using locally sourced wood and rooftop photovoltaic panels to generate energy.
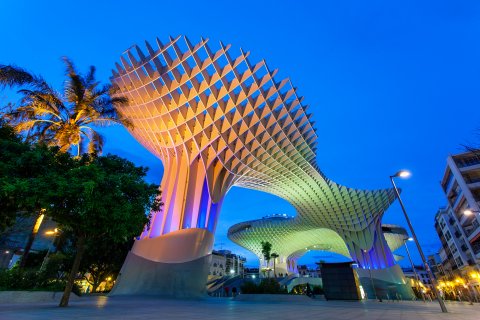
Shade and Play
Metropol Parasol
Seville, Spain
At public Plaza de la Encarnación, numerous glued veneers and more than 3,000 connection nodes are joined to create six giant timber parasols, known as the Mushrooms of Seville for their fungi-like shape. To explore this engineering adventure and one of the largest wooden structures in the world, climb to its top and trek along the winding walkway for stunning views of the city and see how the roof grid and solar cells provide energy to lower-level restaurants and markets.
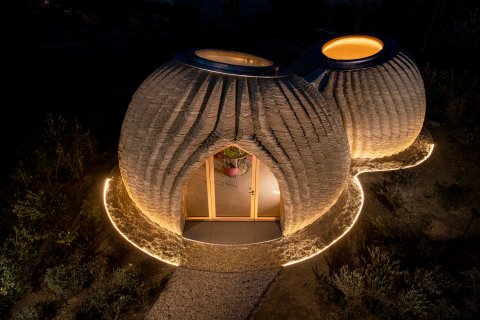
Not Dot Matrix
Tecla House
Massa Lombarda, Italy
In a case of dreams becoming reality, this house in Ravenna is the product of 3D printers. Tecla, a combination of "technology" and "clay," is a prototype of eco-friendly emergency housing. Made of locally sourced clay and mainly biodegradable materials, the dome-shaped shell ensures the house's stability, blocks outdoor heat and allows daylight to flow from wall to wall. It takes only 200 hours to build each unit with 3D-printing technology, further reducing carbon emissions during construction.
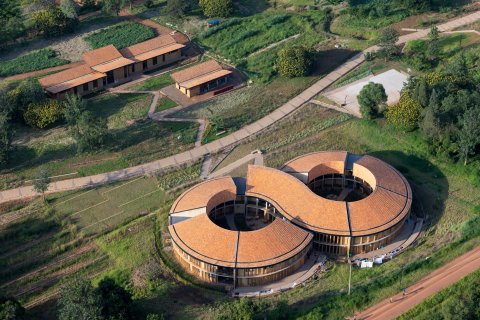
Solar-Powered Habitat
Rwanda Institute for Conservation Agriculture (RICA)
Gashora, Rwanda
In one of the most impoverished districts in Rwanda, architects are building an ecological model with big impact. Completely powered by an on-site solar array, structures on the campus are built from local materials and require no electrical lighting. The array, the largest in Rwanda, also supports crop irrigation and waste recycling systems.
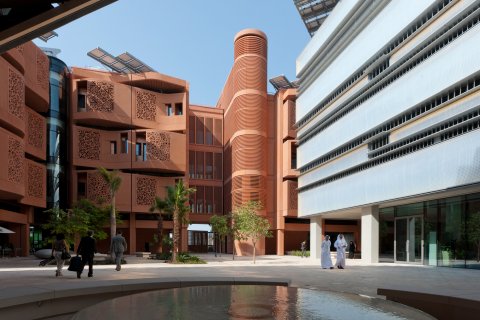
Desert Cool Zone
Masdar Institute of Science and Technology
Abu Dhabi, United Arab Emirates
Khalifa University's sustainability-focused research institute features a large solar field and facades made of low-carbon materials to serve as a thermal barrier against the intense desert sun. The campus building, with its intricate latticework in traditional Islamic design and its undulating dome, consumes less than half the potable water and electricity compared to UAE's average buildings and generates 60 percent more energy.
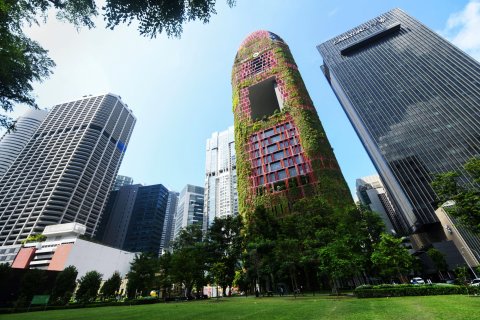
Vertical Rainforest Habitat
Oasia Hotel Downtown
Singapore
Amid the metallic high-rises in downtown Singapore, this floral, leafy skyscraper looks like an overgrown furry monster from afar. Aimed at recreating an entire ecosystem, the tower includes an open-air sky garden. The 88-foot-high vertical garden includes 21 species of climbing plants that form a living facade for the red-hued building and attract various wildlife, such as birds, squirrels and lizards.
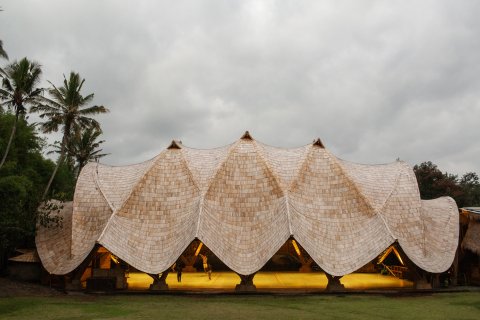
Breezy Boater
The Arc at Green School
Bali, Indonesia
At first glance, what looks like a giant folded straw hat that the wind might carry off to the nearby Indian Ocean is, in fact, the curved roof of this school's gymnasium. The private institution in the jungle advocates sustainability education. Bamboo arches stretching 62 feet are bent to form a 45-foot-high natural shelter that resembles the shape of a mammal's rib cage. Maximizing space with minimal materials, this unparalleled structure lets the breezes provide natural air conditioning.
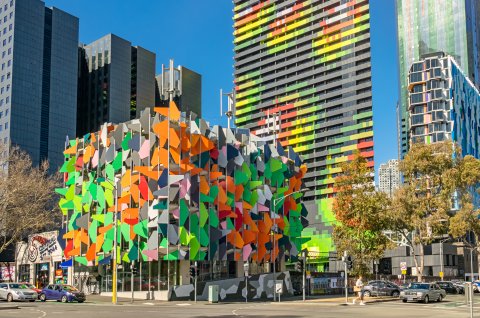
Tangram Model
Pixel Building
Melbourne, Australia
Outside Australia's first carbon-neutral office building, an assembly of recycled, colorful panels maximizes daylight and minimizes glare. Inside, a carefully designed water capture- and storage-system that includes rainfall filtration and vacuum toilets guarantees all the building's non-potable water needs. Opened 13 years ago, Pixel remains a model for green buildings—low-carbon concrete, energy self-sufficient and design-forward.
Correction 4/10/2023 10:25 ET: The date for the opening of Populus has been updated.
Correction 4/11/2023 10:32 ET: The trees expected to be planted offsite by Populus has been corrected.













